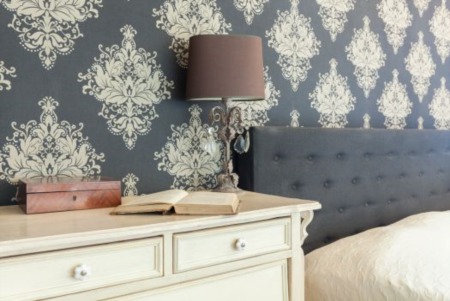Beds4
Baths2Full11/2
Sq.Ft.2,196
Year2020
Schedule a Tour

My Texas Home Resource
(210) 386-9587ASAP
Fri
14
Mar
Sat
15
Mar
Sun
16
Mar
Mon
17
Mar
Tue
18
Mar
Wed
19
Mar
Thu
20
Mar
Choose Your Date -- It's Free, Cancel Anytime
Status:
Active
Property Type:Single Family Detached
MLS #:1838320
Sq. Feet:2,196
On Site:21 Days
Lot Size:0.16 Acres
County:Bexar
Monthly HOA:$31
This beautiful home is located in a wonderful neighborhood and growing new community with great access to local shopping at IKEA, HEB, the Forum at Olympia Parkway, & major freeways 1604, I35, & I10 nearby. This beauty is located within minutes to both Randolph Air Force Base and Fort Sam Houston military bases. This outstanding favorable home offers all bedrooms conveniently located upstairs along with the laundry room for easy access. Kitchen has upgraded backsplash & faucet hardware, all stainless-steel appliances, upgraded India quartz countertops, upgraded wall tile in both full baths, upgraded luxury vinyl throughout home, and bath areas gives this home a modern feel. Light fixtures were also recently updated in the kitchen and foyer areas. All bedrooms have been upgraded with ceiling fans. The backyard patio has been distinctly extended for your future private parties and comfort. The community offers a park with upcoming walking trails as this neighborhood continues to develop.
Mortgage Calculator
Detailed Maps
Schedule a showing to view this single family detached for sale in the Hightop Ridge Subdivision in Converse, TX 78244 today!
Located at 9335 Nubuck Branch in Converse, TX 78244 in Bexar County.
Asking Price $380,000
Square Feet: 2196
Lot Size: 0.16 acres
Bedrooms: 4
Bathrooms: 3
Local Converse real estate agents - REALTORS.
Community Information
Address:9335 Nubuck Branch, Converse, TX 78244
County:Bexar
City:Converse
Subdivision:Hightop Ridge
Zip Code:78244
Builder:LGI
School Information
School:Judson
High School:Judson
Middle School:Judson Middle School
Elementary School:Converse
Architecture
Bedrooms:
4
Bathrooms:
2 Full / 1 Half
Year Built:2020
Stories:2
Style:Two Story
Exterior: Brick, Stone/Rock, Siding
Roof: Composition
Foundation: Slab
Parking: Two Car Garage
Features / Amenities
Interior Features: Separate Dining Room, Breakfast Bar, Atrium, All Bedrooms Upstairs, Converted Garage, Open Floor Plan, Cable TV Available, High Speed Internet, Laundry Upper Level, Laundry Room, Walk in Closets
Floor: Carpeting, Ceramic Tile, Vinyl
Inclusions: Ceiling Fans, Chandelier, Washer Connection, Dryer Connection, Cook Top, Microwave Oven, Stove/Range, Refrigerator, Disposal, Dishwasher, Ice Maker Connection, Vent Fan, Smoke Alarm, Pre-Wired for Security, Electric Water Heater, City Garbage service
Primary Bedroom: Upstairs
Primary Bath Features: Tub/Shower Separate
Exterior Features: Patio Slab, Covered Patio
Cooling: One Central
Heating Fuel: Solar
Heating: Central
Rooms
| Level | Size | |
| Primary Bedroom | 2nd Level | 13 X 16 |
| Bedroom 2 | 2nd Level | 10 X 11 |
| Bedroom 3 | 2nd Level | 10 X 12 |
| Bedroom 4 | 2nd Level | 11 X 11 |
| Family Room | Main Level | 17 X 16 |
| Kitchen | Main Level | 15 X 9 |
Property Features
Lot Size:
0.16 Acres
Lot Dimensions:0.1615
Neighborhood Amenities: Park/Playground
Water/Sewer: Water System, Sewer System, City
Directions:Take 1604 East to FM 78 take left on 1516, subdivision on left Hightop Ridge
Tax and Financial Info
Proposed Terms: Conventional, FHA, VA, Cash
Total Tax: 8360.04
HOA Name: HIGHTOP RIDGE HOMEOWNERS ASSOCIATION, INC.
HOA Frequency: Annually
HOA Fee: $375
HOA Mandatory: Mandatory
Schools
Schedule a Tour

GO SEE THIS LISTING
9335 Nubuck Branch Converse, TX 78244
ASAP
Fri
14
Mar
Sat
15
Mar
Sun
16
Mar
Mon
17
Mar
Tue
18
Mar
Wed
19
Mar
Thu
20
Mar
Choose Your Date -- It's Free, Cancel Anytime
Printable Flyer
Get Directions
Similar Listings
Similar Recently Sold
Listing Information Last Updated 3/13/2025
Listing provided courtesy of Kimberly Bennett, Keller Williams Heritage (kimberly.bennett@kw.com).
IDX information is provided exclusively for consumers’ personal, non-commercial use, that it may not be used for any purpose other than to identify prospective properties consumers may be interested in purchasing, and that the data is deemed reliable but is not guaranteed accurate by the MLS.
Data Provided by SABOR MLS. Copyright ©2025 SABOR MLS
Data Provided by SABOR MLS. Copyright ©2025 SABOR MLS

















































